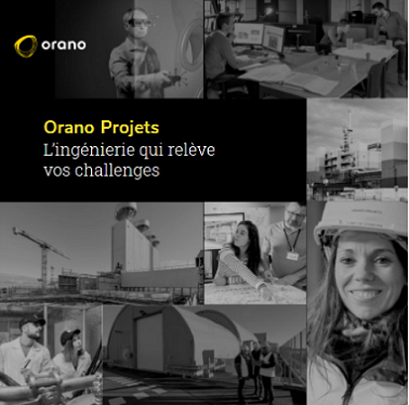
Designing the Firefighting system of a Building
Coordinating the design of a firefighting system for a building open to the public to protect the safety of people, particularly buildings with ERP status.
-
Design a reliable firefighting system which is easy to use by all, in line with regulations and suitable for the configuration of the building and the type of risk, while considering the intrinsic limitations of the activity housed by the building.
-
Propose Firefighting system coordination missions to meet the expectations defined in standards NFS 61-931 and NFS 61-932, depending on the building classification, labour code or ERP texts (type and category):
- define the safety architecture (zones) of the building and various action scenarios in the event of a fire, and specify the functional characteristics of the equipment to be used.
- ensure the correct implementation of equipment at the site.
- organise tests and check the functional operability of the facilities, draft the acceptance report and participate on the Safety commission.
And prepare the regulatory file.
- Solid expertise in the field of fires and knowledge of buildings open to the public
- Strong synergies with the prime contractor for the building and the technical specialists contributing to the design phase (electricity, ventilation, smoke removal, sprinkler system, light works)
- Facilities in line with the requirements of standards
-
- Firefighting system functional specifications drafted
- Building zone plans established (Detection / Alarm / Safety configuration)
- Definition of Safety devices
- Safety scenario forecasts
- Firefighting system acceptance report
- Preparation of the Identity file
-


